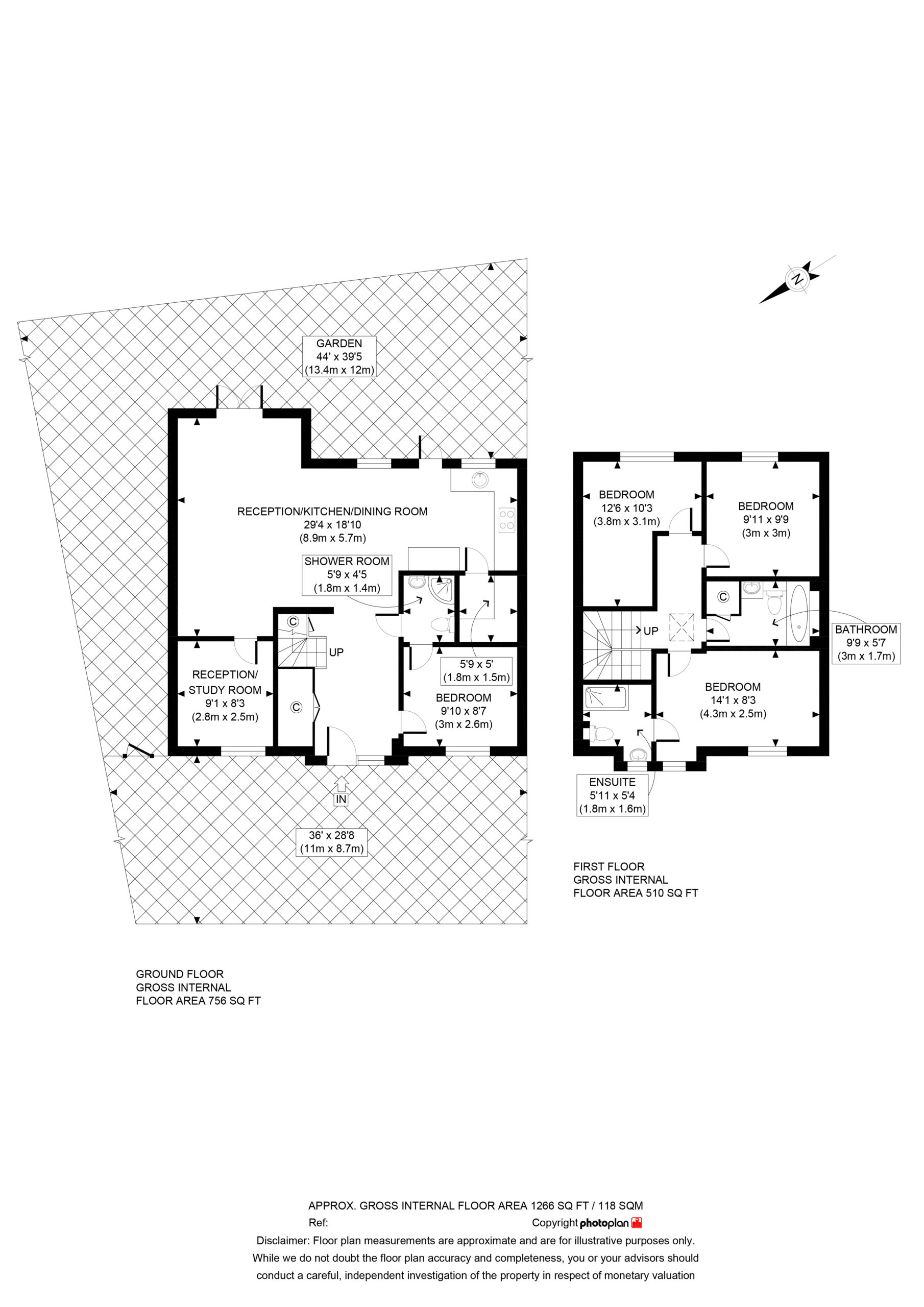£ 925,000 Guide Price
SOLD.
A fabulous family home, newly built in 2010, set in an exclusive gated mews in leafy North West London.
A 4/5 bedroom semi-detached property situated within a unique development of newly built, eco friendly, detached and semi-detached houses, set in a private landscaped mews, just off Melrose avenue.
Accommodation includes: A luxury kitchen, spacious reception room, study/office, designer bathroom & en-suite facilities, off-street parking and private gardens.
The property is situated on this popular tree-lined road within walking distance to Gladstone park, Willesden Green (Jubilee line) station and Walm lane with its new bars and restaurants.
Freehold. Video & In-person viewings available now!!!
Front Garden:
Paving and shrub areas, 2 x parking spaces.
Entrance Hall:
Frosted double glazed door and front aspect window, Engineered wood flooring, cloakroom, oak staircase to first floor.
Downstairs Bedroom 4:
9′ 11″ x 9′ (3.02m x 2.74m) Front aspect double glazed windows, range of recessed ceiling spotlights, access to downstairs shower room.
Downstairs shower room:
Corner shower unit, low level w.c, wash hand basin with mixer taps, tiled walls and floors, range of recessed ceiling spot lights.
Lounge:
19′ x 15′ 8″ (5.79m x 4.79m) Rear aspect double glazed windows and doors, engineered wood flooring, range of recessed ceiling spot lights.
Study/dining room:
8′ 8″ x 8′ 1″ (2.65m x 2.47m) Front aspect double glazed windows, range of recessed ceiling spot lights.
Kitchen:
10′ 1″ x 9′ (3.08m x 2.74m) Rear aspect double glazed windows, range of wall and base level units with granite work tops and splash backs, sink and drainer, fitted oven, hob and cooker hood, integrated dishwasher, porcelain tiled floors, range of recessed ceiling spot lights, access to utility room.
Utility Room:
5′ 11″ x 4′ 1″ (1.80m x 1.25m) Wall mounted boiler, fitted washer drier.
Landing:
Engineered wood flooring, skylight.
Bathroom 1:
Three piece bathroom suite comprising panel enclosed bath mix taps and shower, low level w.c. concealed unit, wash hand basin mixer taps, cupboard housing immersion heater, tiled floors and walls, range of recessed ceiling spot lights.
Bedroom 1:
14′ 1″ x 8′ 2″ (4.30m x 2.50m) Front aspect double glazed windows, range of recessed ceiling spot lights, access to en-suite.
En-suite shower room:
Corner shower system, low level w.c., wash hand basin, tiled floors and walls, extractor fans, range of recessed ceiling spot lights.
Bedroom 2:
9′ 1″ x 9′ 11″ (2.77m x 3.02m) Rear aspect double glazed windows, range of recessed ceiling spot lights.
Bedroom 3:
12′ 7″ x 10′ 4″max (3.84m x 3.14m max) l-shape room with rear aspect double glazed windows, range of recessed ceiling spot lights.
Rear Garden:
14yds x 11yds (12.80m x 10.06m) Mainly laid to lawn, patio, decking, newly planted shrubs.
A+
A
B
C
D
E
F
G
H






